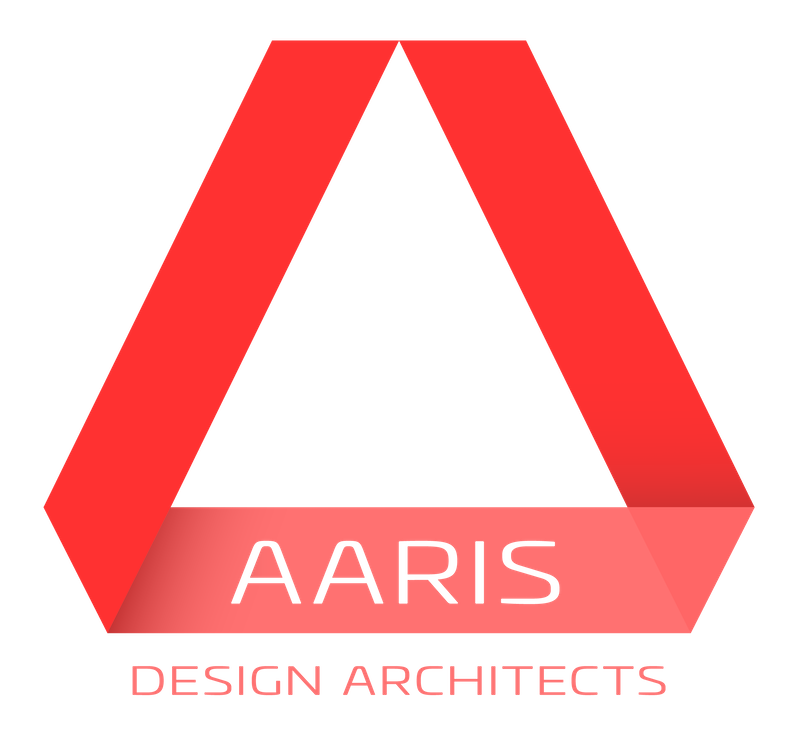McKissack Harlem Office
This project is critical to procurement outreach to emerging MBE and WBE contracting companies where McKissack sees compliance control. Understanding how difficult the daily lives of some of the end users can be, the design team knew it was important to create a peaceful refreshing space which also pays homage to the 100 year minority and women owned legacy of McKissack and McKissack. The over-all office layout is inspired by feng shui and green design. All the materials are selected to be environmentally friendly, including the flooring, wall cover, and furniture. The office is divided into three main spaces: lobby with hallway gallery, conference space for public and private meetings, and private office space. The office entrance has an accent “living wall”, fabricated only with green plants, welcoming visitors into open gallery space. The lobby is divided into gallery/ hallway, and reception/ waiting area, accentuated by beautiful bamboo flooring and green wall. The conference room has a round modular conference table seating 12 people with flexible use as both conference table and classroom desks. There are private offices, open desks and small kitchenette. The layout is open and filled with natural daylight.
Photos courtesy: McKissack and McKissack



