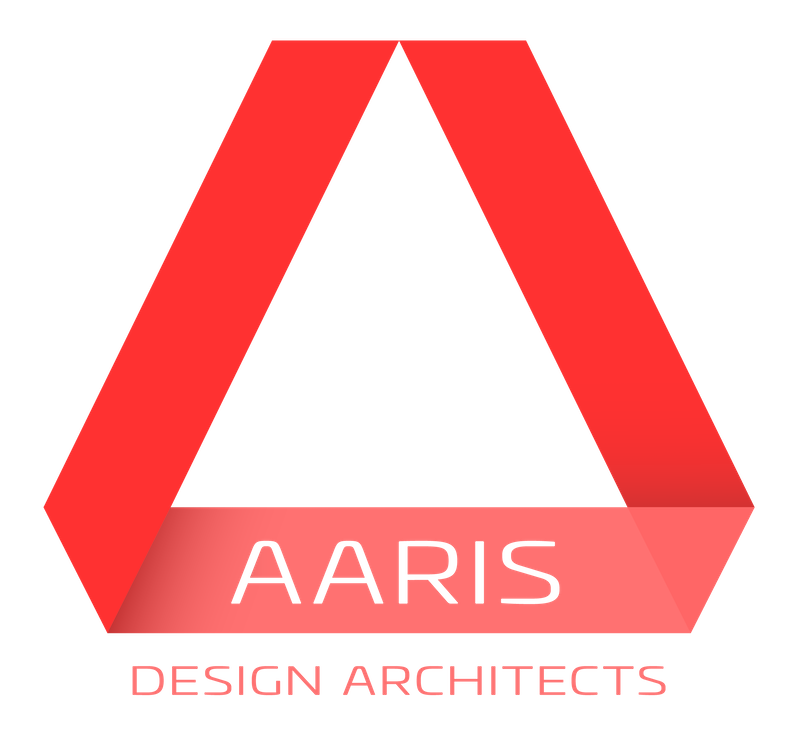Museum of the Moving Image

Aaris Design Architects provided architectural surveying of existing conditions for basement and second level, transparent collaborative design process, supplementary mechanical system, finished material and lighting, and custom mill work design also, heating and cooling in the Jim Henson Exhibition area.
10,000 sf
Collaborative Design Process including all stakeholders
LEED Friendly Design
LED Lights
Offices Conference Rooms
MEP, Life Safety, Structural and Security/Data/AV
Phased construction with occupants on site
Photo courtesy: The Museum of The Moving image
