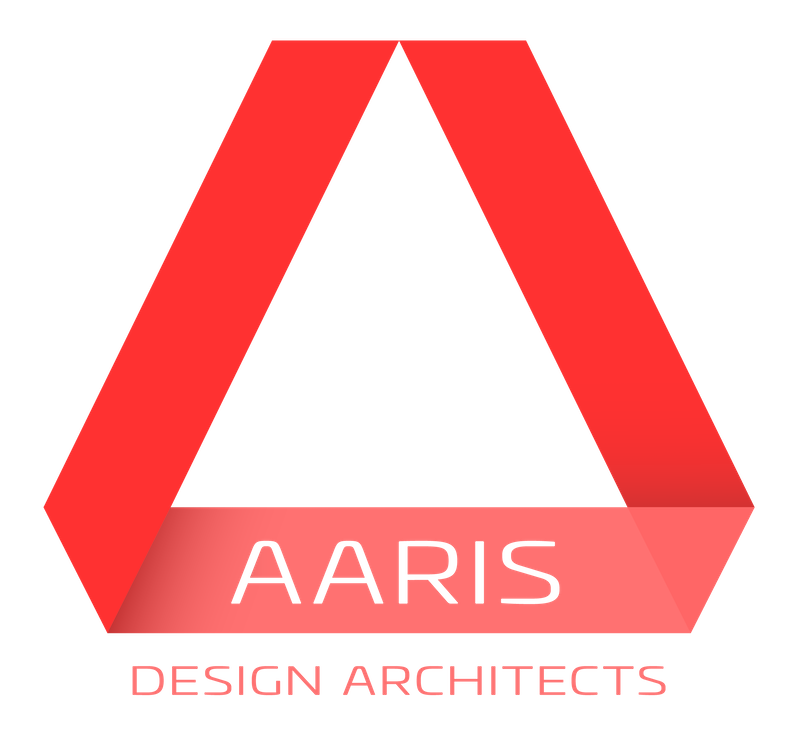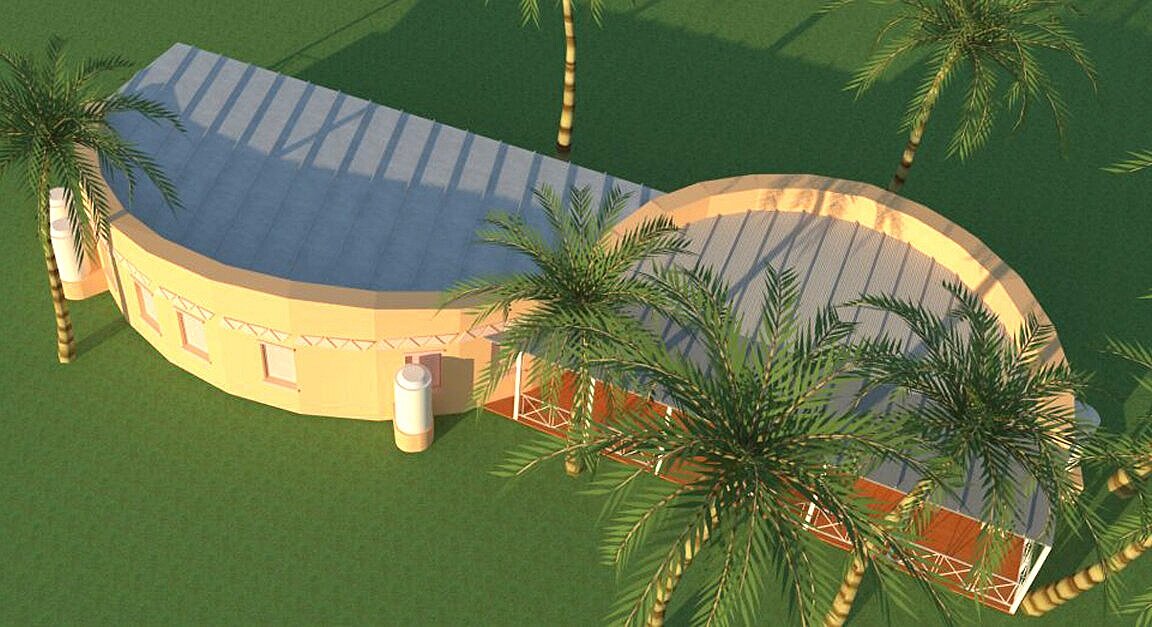S Wall – Haiti House for Life
Haiti: House for Life defines the basic need for human shelter with the concept that Caribbean residences must last a lifetime. The design is structurally sound and is flexible to meet International Building Code requirements while allowing for varying forms of sustainable construction methods and different construction price points depending on the property owner, family size and site conditions. For this prototype installation, the team decided to use a steel reinforced concrete block masonry building system which has proven to be a very sustainable building system. As demonstrated on the team’s structural model on a RISA 3D structural modeling program, the curved walls are continually self-bracing. Modeling studies show the use of a continuous bond beam which adds rigidity throughout the form.
The premise of the concept is to have a prototype that is as functionally self-sustaining as possible. We have included elevated cisterns to provide rainfall catchment with gravity feed to units on the ground floor. Electrical pumps powered by solar panels installed on the roofing. Electrical power for lighting is provided with inverter boxes tied to solar panels on roof. Solar water heaters are installed on roof to allow for heated water. Exterior areas to cultivate fruit and vegetable gardens, park area and children playgrounds. All sewage lines are sent to artificial wetlands and/or sewage treatment plants.
The design also celebrates Haitian culture with architectural detailing that is considered exclusively Haitian and is reminiscent of West Africa forms from which 90% of Haiti ’s people are descendants. “Adding the fenestration and other Haitian architectural details to our Haiti: House for Life will hopefully encourage personal attachment for each owner and encourage inclusion of the artist community”.
Haiti: House for Life was designed by New York Architect Nicole Hollant-Denis in collaboration with Gerville R. Larsen a practicing architect in St. Croix, US Virgin Island.




